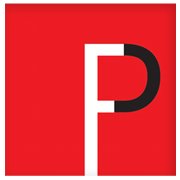Description
Built in a geographically central location, this home offers both luxury & convenience. 15 mins drive to west/ south/ east Ottawa. Minutes away from Carlingwood & Merivale shopping centres, as well as schools & parks. Ground floor 1247 sq ft, 2nd floor 1387 sq ft, & basement 1343 sq ft. 9 ft ceilings throughout. Granite countertops throughout. Custom cabinets & closets throughout. In- floor heating throughout the basement living areas, bywater boiler system. Basement has full bathroom, movie theatre room, ample storage & wet bar. In - floor heating in both 2nd floor washrooms. Built - in sound system in all rooms & living spaces. Outdoor camera system. Top of the line smart appliances, such as Dacor gas cootop. Smart thermostate. Automatic remote controlled blinds throughout. Garage rough - in for an electric car charger. Zero maintenance hybrid fencing. Outdoor barbecue connection. Ductile piping for noise reduction from flushing toilets & waste water. Generlink for generator.
Exit off Maitland from Hwy 417, head north toward Carling Ave. Turn left onto Lenester Ave. Intersection is Melwood Ave & Lenester Ave, corner lot with hedges. Minutes from Hwy 417 **Interboard listing: Ottawa Real Estate Board**
Additional Details
-
- Community
- Ottawa
-
- Lot Size
- 23 X 21 Ft.
-
- Acreage
- < .50
-
- Building Type
- Detached
-
- Building Style
- 2-Storey
-
- Taxes
- $5380.39 (2024)
-
- Garage Space
- 2
-
- Garage Type
- Attached
-
- Parking Space
- 4
-
- Air Conditioning
- Central Air
-
- Heating Type
- Forced Air
-
- Kitchen
- 1
-
- Basement
- Partly Finished
-
- Pool
- None
-
- Zoning
- R1GG
-
- Listing Brokerage
- Right At Home Realty, Brokerage
Features
- Fireplace

































